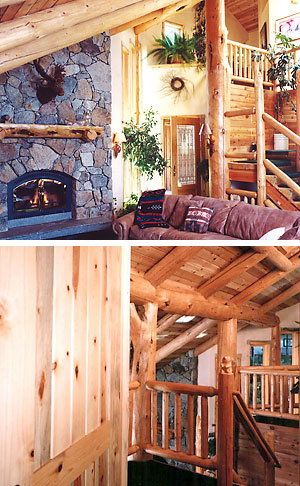Projects > Architecture > Fulton Crescent Residence, Carnelian Bay

Fulton Crescent Residence, Carnelian Bay
- Type: Residence
- Size: Approximately 4,500 sq. ft.
- Location: Carnelian Bay, CA
- Year of Completion: 1995
Description of Work:
This approximately 4500 square foot single family residence was designed in 1993 and constructed in 1995. This house design utilizes natural log accents to conceal the structural steel supports for the building, which allows for wide open great rooms without the appearance of unsightly steel columns.
The house sits on the north shore of Lake Tahoe on a steep lot overlooking the Lake. Where normally a steep lot creates difficulties and constraints, it was in fact used to enhance the quality of the house by siting the house at the very edge of the slope creating a sense that there are no houses between you and the Lake.
The scope of services for this house included the architectural design, the site improvements, and construction period consultation service throughout construction to answer any questions or modifications during the construction of the house.
