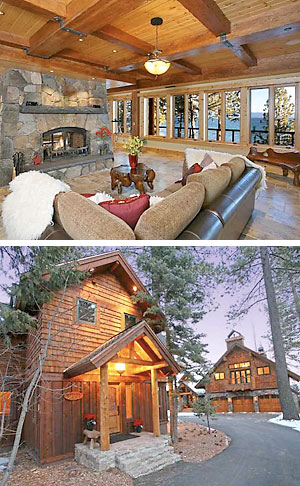Projects > Architecture > Hage Residence, Tahoe City

Hage Residence, Tahoe City
- Type: Residence
- Size: Approximately 8,600 sq. ft.
- Location: Carnelian Bay, CA
- Year of Completion: 2006
Description of Work:
This approximately 7000 square foot main residence and 1600 square foot guest house, designed in 2000, completed construction in 2006. The house design utilizes steel frame construction which allows for extensive open space and window area, to enhance the lake views of the southeast facing residence. This southeast orientation of the main residence and the amount of glass utilized also allowed for the use of a passive solar system to heat the space of the main residence, complementing the hydronic floor heating system.
The scope of services for this house included the architectural design, site improvements, agency processing and construction period consultation services throughout construction to answer any questions or modifications during the construction of the house.
